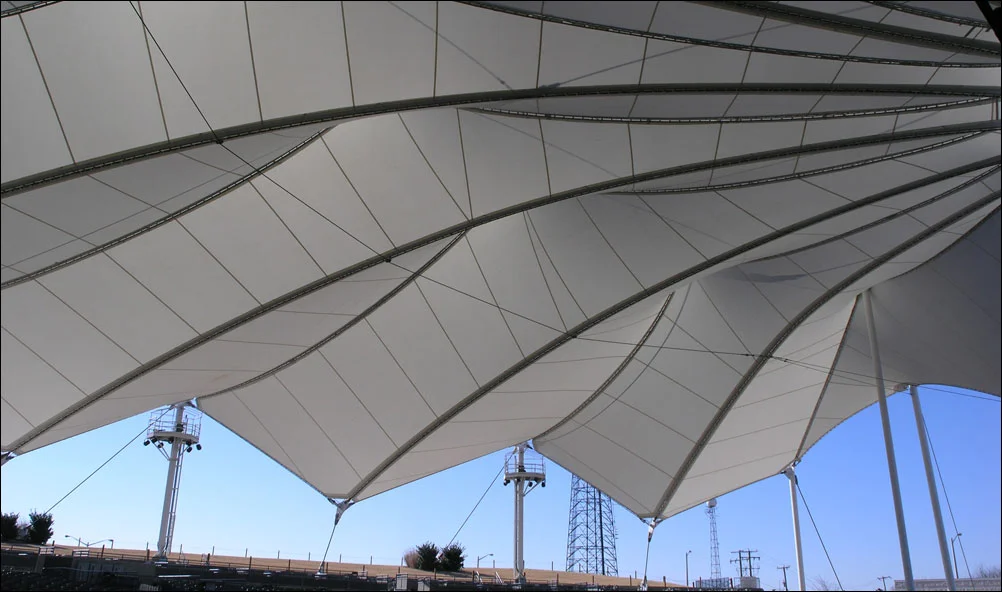TAMPA, FL
Since January Span Systems’ Install Team has been involved in a complex Tensile Structure installation along the new Tampa Riverwalk boardwalk promenade over the Hillsborough River in downtown Tampa. The six separate structures have a modern, organic look and serve as partial tunnels. They provide shade and shelter at various points along the winding walkway out over the river itself. These high-profile structures are along the East Side of the river, between Curtis Hixon Park and MacDill Park, directly across the river from the University of Tampa.
Part of the design calls for one side of the supporting hoops to wrap around the boardwalk itself and mount to the underside of the walkway. This installation challenge required the Span Team to work from boats below the walkway. It is a unique working platform, but not the first time we have done installation from the water. The structure is expected to be completed later this month.The Architecture is by AECOM with Design and Engineering by Span Systems. Johnson Brothers is the General Contractor for the Riverwalk Project.
Span Systems' work on the Tampa Riverwalk project was recently honored by the Industrial Fabrics Association International. The project, which includes six separate Tensile Fabric Structures received the presitigious2015 International Achievement Award for Tensile Structures with a covered area of less than 600 square meters. The project, open since April has been very popular with residents and visitors to the Tampa riverfront area.
The award itself will be presented next month at the IFAI annual trade show, held this year in Anahein, CA. This is the second International Achievement Award won by Span Systems. The IAA Awards honor work in fabric architecture, design and construction in a number of categories. The Tampa Riverwalk Tensile Structures were designed, engineered, fabricated and installed by Span Systems. Keith Greminger of Kimley-Horn & Associates was the Architect. The fabric used in the structures is VerseidagDuraskin B18039 PTFE coated fiberglass.











